CUSTOM BUILD
Our combination of science, high-end materials, timeliness, and communication have all played a role in the stunning, luxurious homes we have created.
Elite Class Developments partners with the most sought after home improvement manufacturers committed to maintaining the highest standards.
We’ve developed outstanding relationships with clients, which we believe is due to our communication skills, attention to detail, and our ability to find the finest materials for the construction of your home.
Our experience has helped us uncover the best materials to work with, and we will go to lengths to ensure that we build your home with top quality materials.
We recognize how important it is to stay on schedule because we want you to move into your home as quickly as possible. It is with our expertise that we have the ability to predict when a delay or problem will arise, which can help us solve the problem before we fall off schedule.
Before we build, we will let you see a 3D rendering of your space. This way you can explore your home, virtually before you commit to building! It’s important to have your consent before constructing.
Our combination of science, high-end materials, timeliness, and communication have all played a role in the stunning, luxurious homes we have created (with your help, of course).
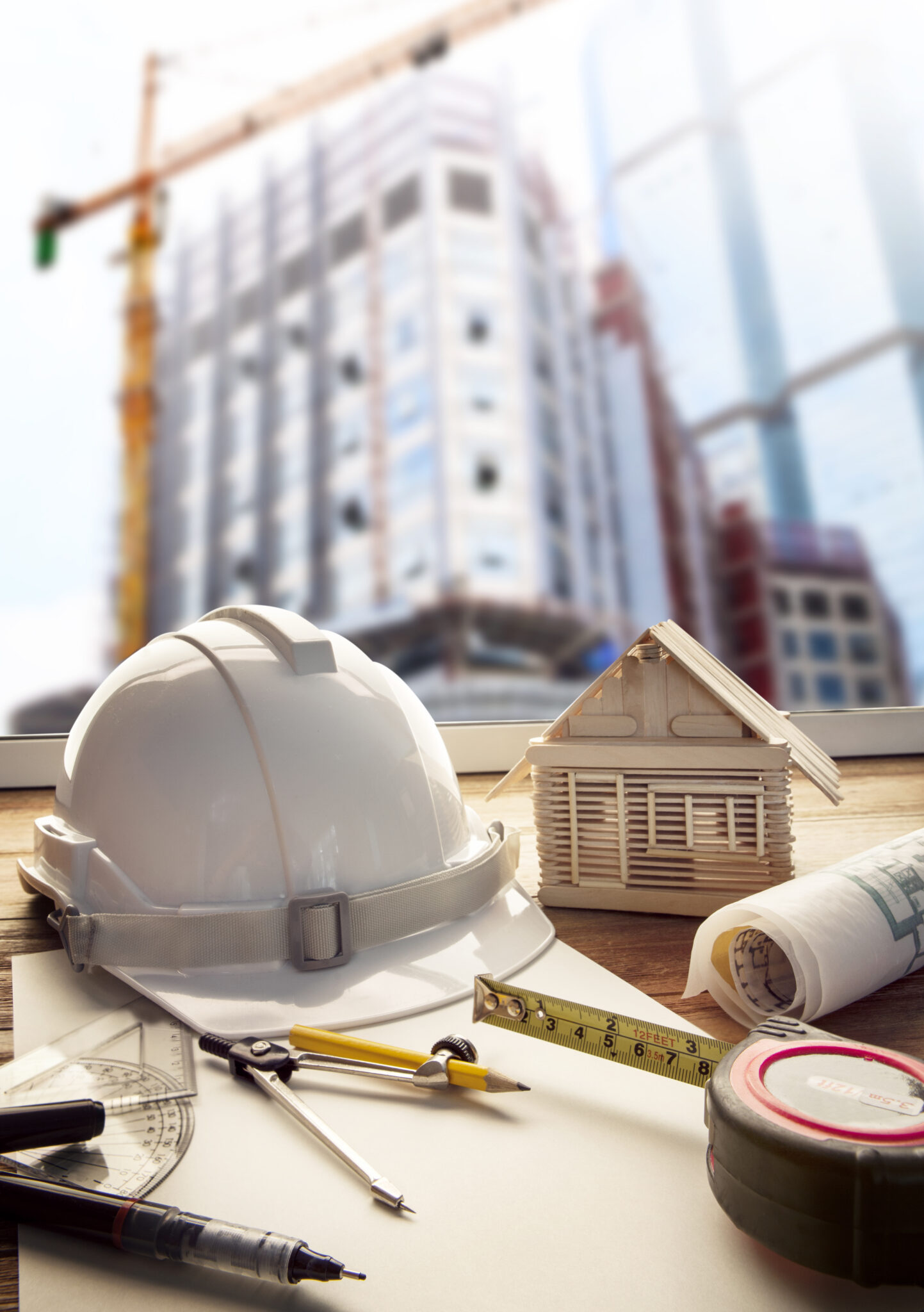
Custom Design
Once we attain your requests, taste, and vision, with the help of our talented team we will create unique designs customized for you. Since this is your soulful space, we believe it is important for us to work together, back and forth until you are content with what you see.
Renderings
We want you to feel confident about the design we’ve created together. Therefore, we will provide both a sketch and 3D rendering designs. Our 3D rendering design will grant you the opportunity to experience a virtual walk through of your home. This detailed tour will enlighten you on any changes you’d like to make and with this knowledge, we will match your vision, detail for detail.
Feasibility studies
We, at Elite Class, can take away the agony that often accompanies permits. Over the last decade we have gained valuable knowledge on how to get the right permits efficiently. Moving homes can be painful and stressful, so we want to do whatever we can to ensure that you don’t experience any added stress. We will access the area where you hope to build and look for any issues that may arise in the future. If we find any problems, we will let you know right away so that we can formulate an alternative plan.
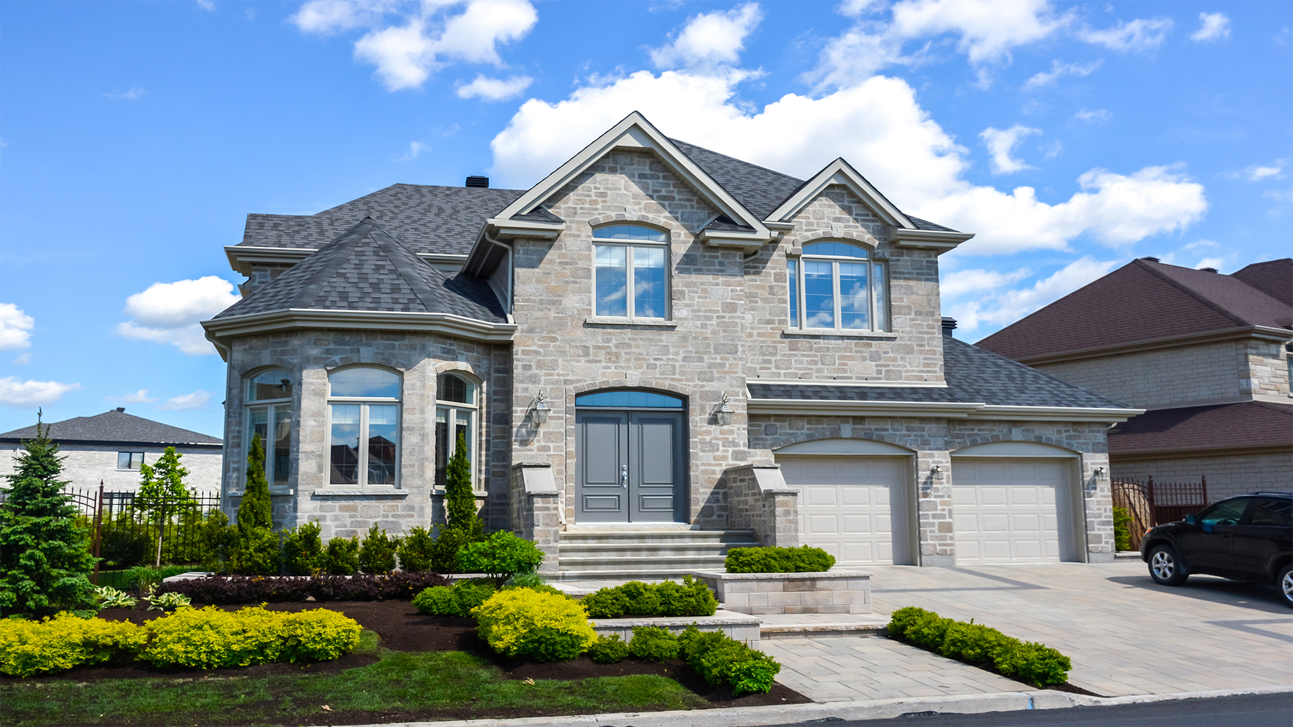
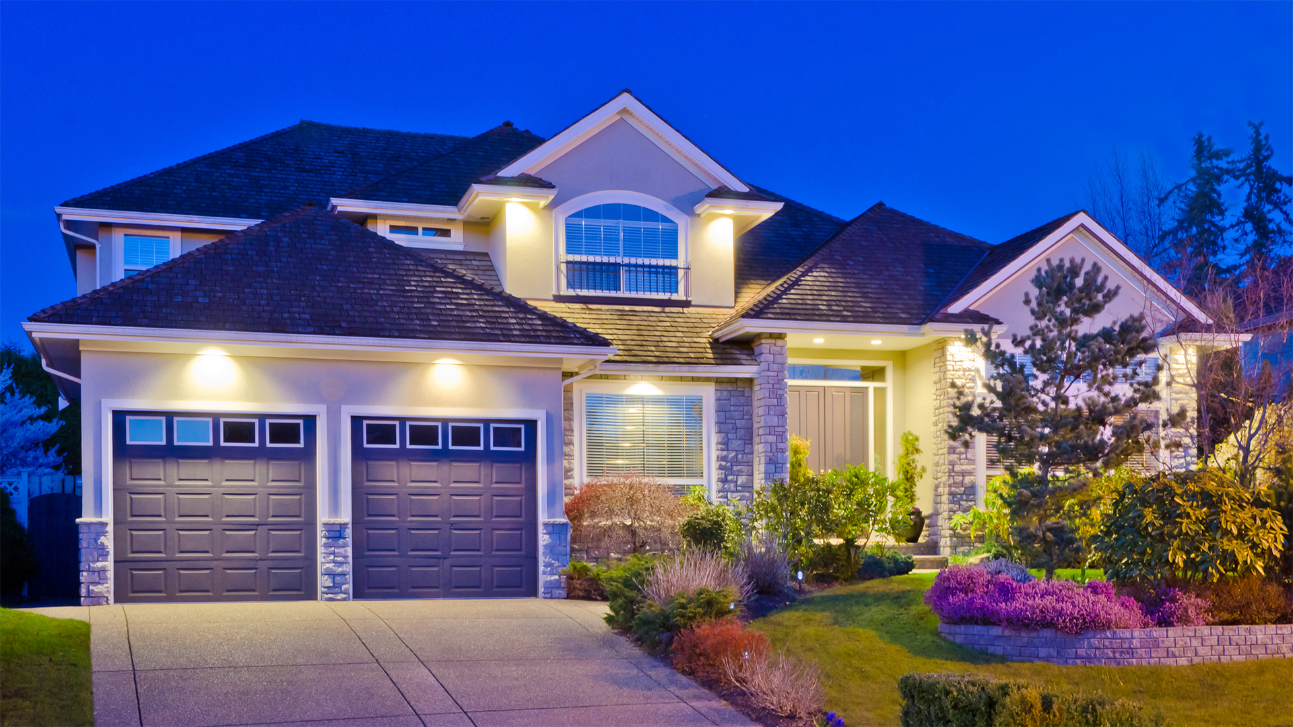
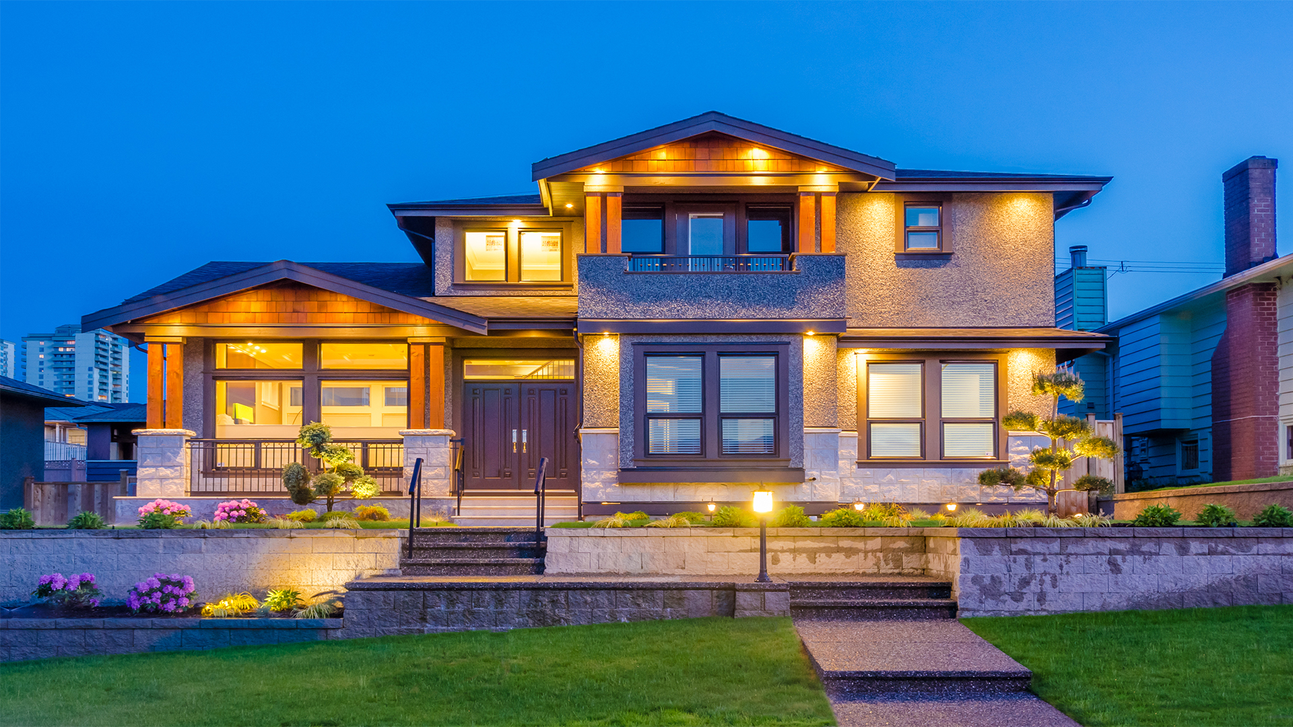
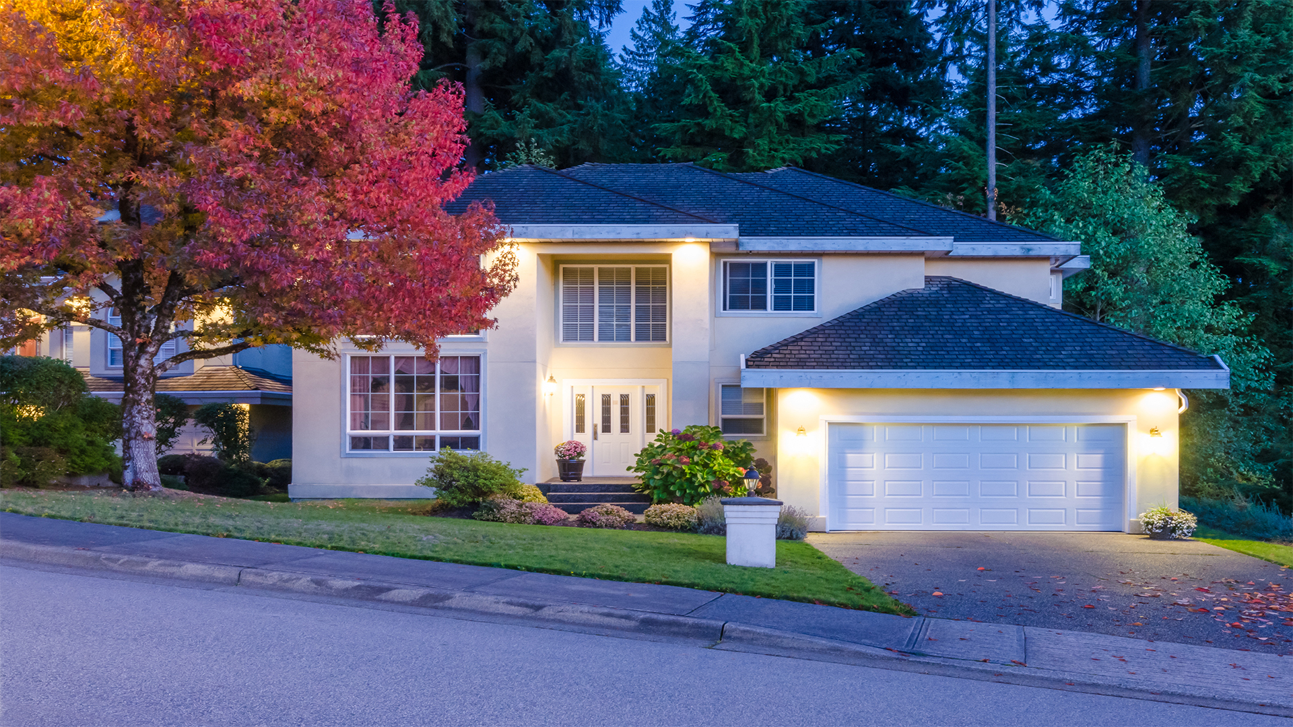
Traditional House
A traditional style house typically does not adhere to one particular genre, but instead possesses many features and designs. Traditional style homes combine practicality and accessibility with a classic look. Functionality is one distinguishing feature of the traditional house — another unmistakable characteristic is its simplistic design. Most often, this house will have few embellishments on the exterior. These styles of traditional architecture are the most prevalent in the structure of Canadian homes. The most common materials that are used for the exterior of a traditional style house are brick, stone or stucco. Many traditional house styles are constructed entirely in brick. Others homes combine brick with other materials. Some traditional homes will be seen with a covered porch, but more frequently, the design will not include a functional front porch.
Contemporary House
Contemporary homes are popular because they’ve broken the mold when it comes to changing architectural styles, put simply, Contemporary homes reflect the architecture of today. Contemporary houses have open floor plans, with minimal doors and walls. In keeping with today’s lifestyles, it is designed to be functional—but warmer than the Modern style. Contemporary house design emphasizes a direct connection between indoors and outdoors. Many feature movable exterior walls—essentially, more elaborate versions of the ranch house patio slider—leading to outdoor “rooms” like fully equipped outdoor kitchens with refrigerators, barbecues, full-featured stoves and fireplaces. Almost all contemporary houses share common design elements such as tall, irregularly shaped windows; bold geometric shapes; and asymmetrical façades and floor plans.
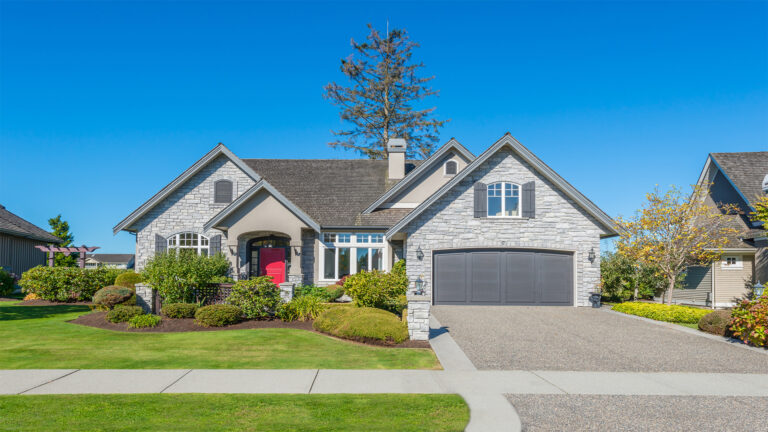
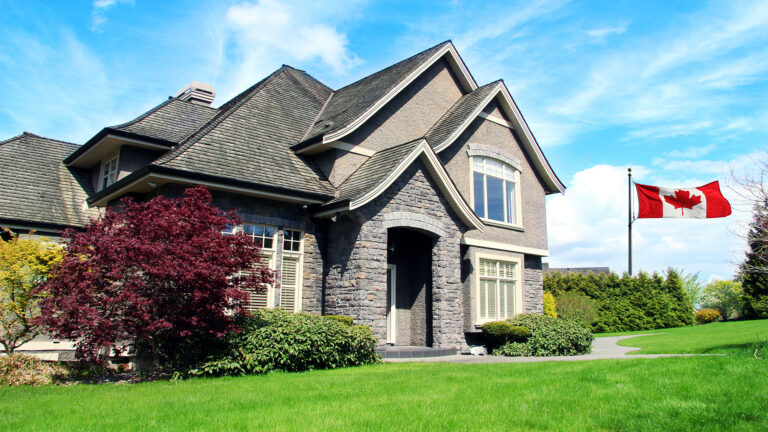
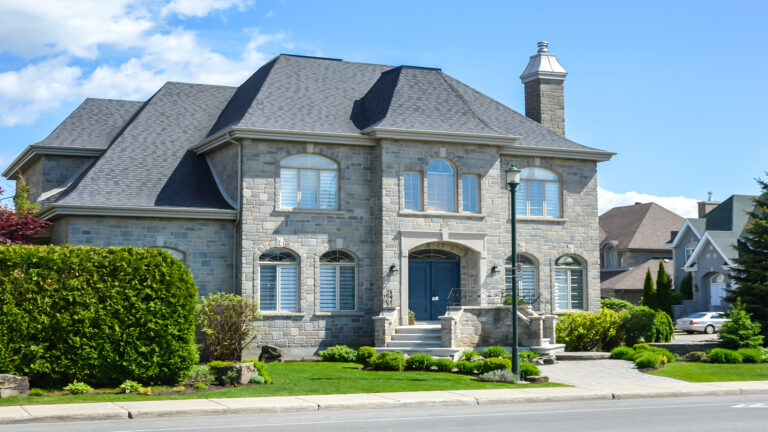
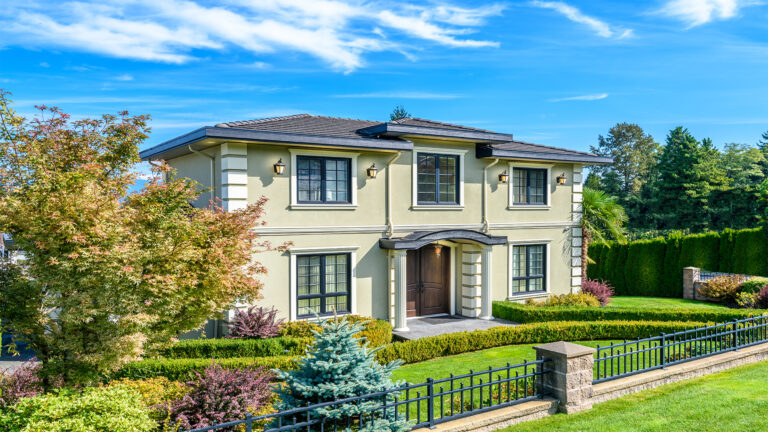
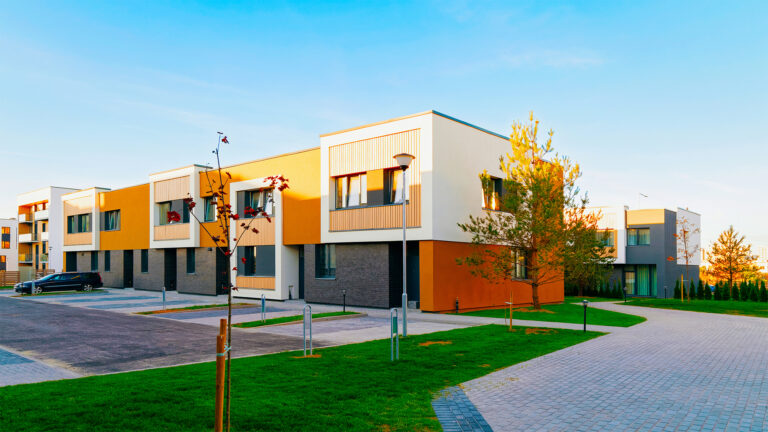
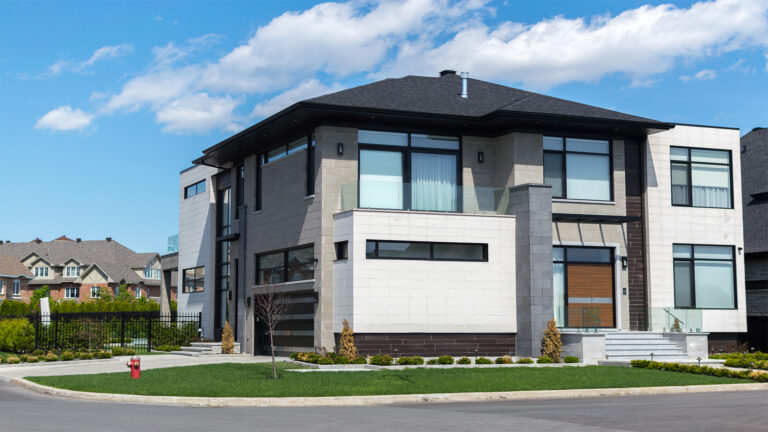
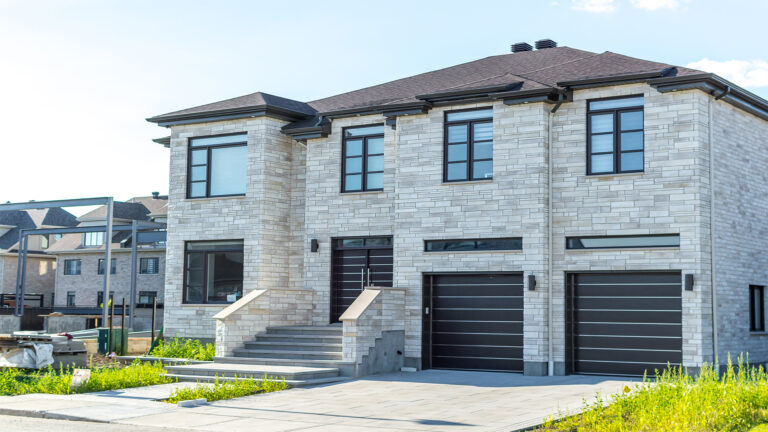
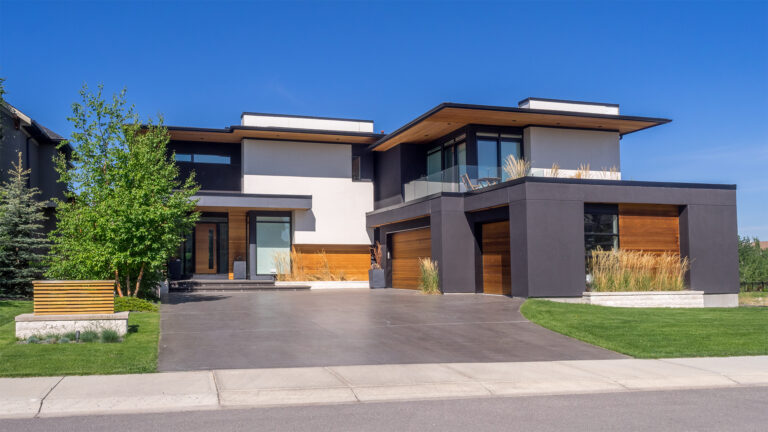
Modern House
The Modern house was most typically a post-and-beam structure with a flat or broad low-pitched gable or shed roof. Exposed structure, an expressive use of modern materials, and the incorporation of landscaped areas, sometimes inside the house, were the main contributing elements to the architectural character. The modern style has still retained its integrity and attraction for most people even a century after its onset. Modernism is a style that first came into being in defiance of the tradition that accompanied the styles before. Technology is most certainly advancing in our society today, and in a number of ways that you may not even realize. For the majority of family homes nowadays, there are many different amenities, devices, and other technological aspects that help to make it more modern, and more current for the priorities that take precedence for so many
To begin with, as a show of appreciation for our potential new clients, we offer a one-hour free consultation session during which we will answer all basic questions.
Once we’ve gone over the main topics, we will guide you through our step-by-step process and explain what would happen next. Our aim is to create a comfortable environment for our clients where they can talk about their vision and their project and how will they come together.
We are highly confident that based on our know-how and our expertise we will be able to convert their vision to reality!
The easiest way to start is by filling out our consultation form.
